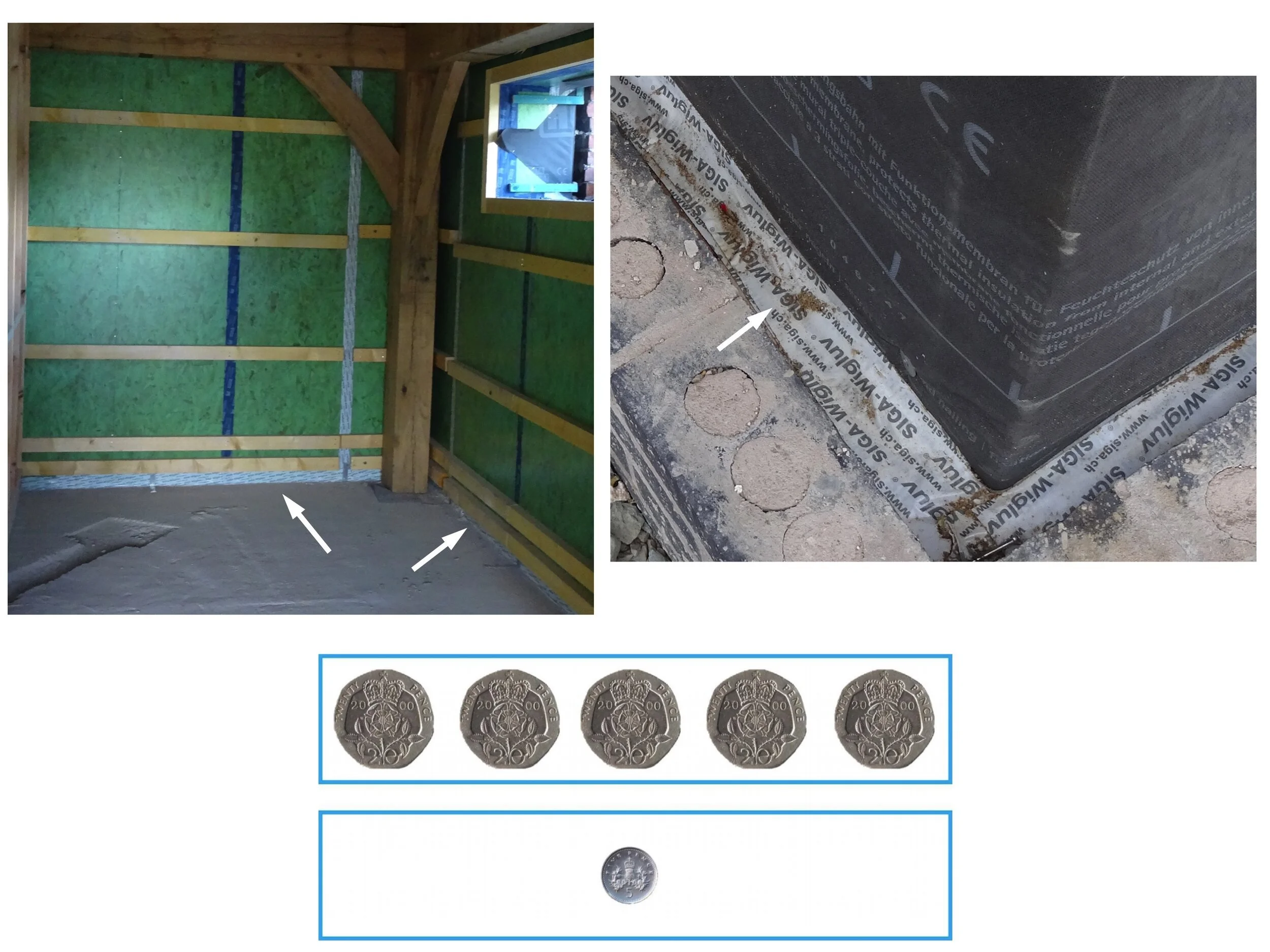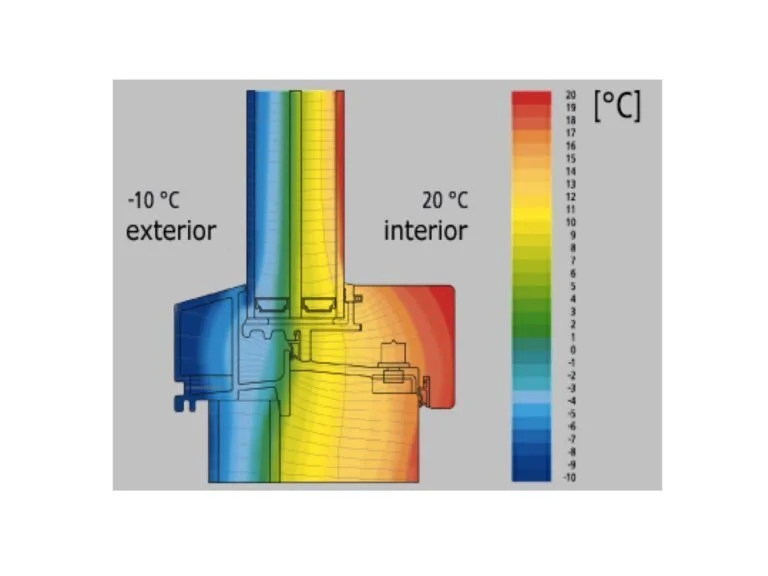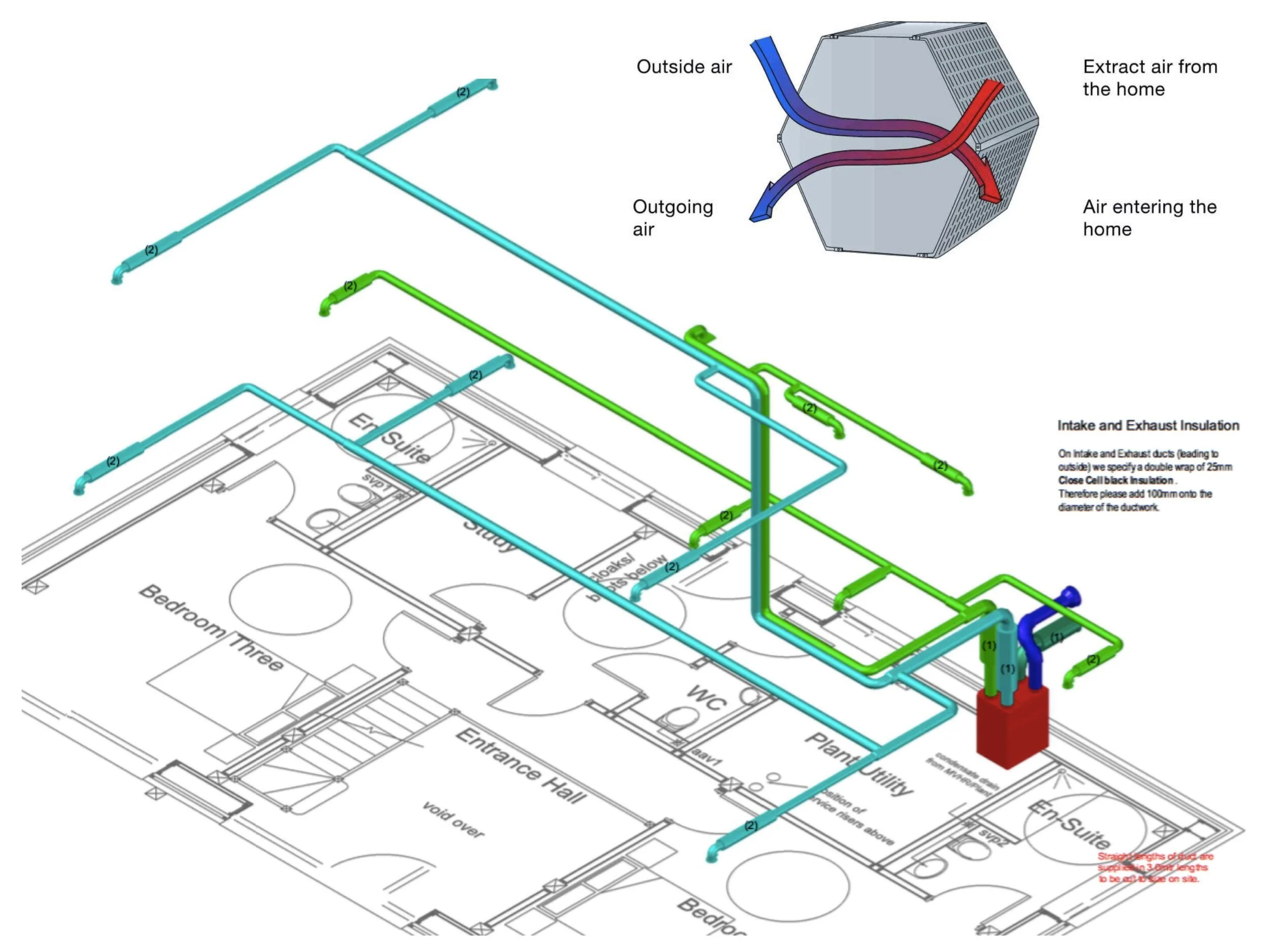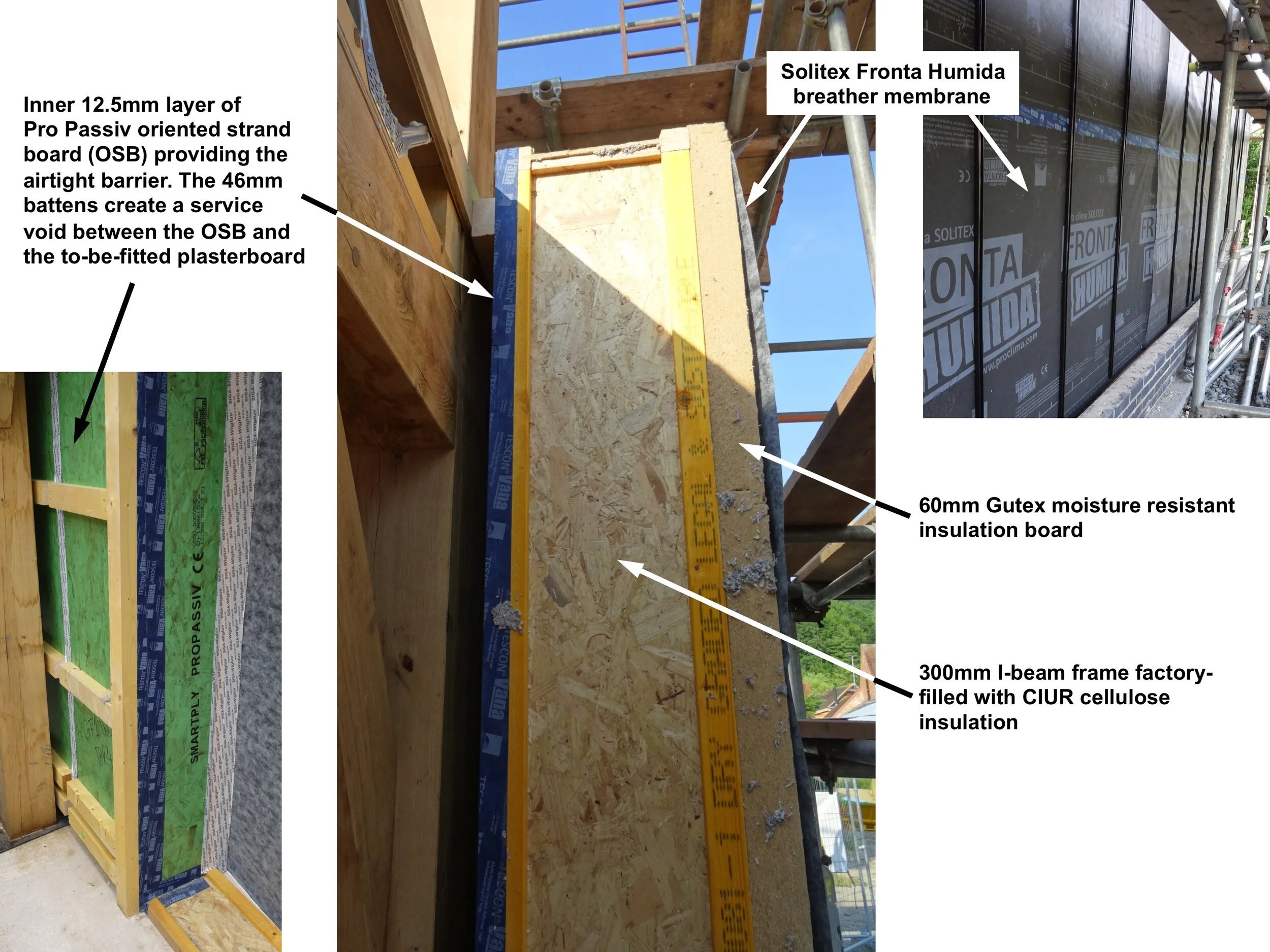Comfort and indoor air quality
Reduced heating bills and a near-constant internal temperature throughout the house are not the only benefits of a passive house. The interconnection of various aspects of the design, particularly airtightness, triple glazing and mechanical ventilation also contribute to high levels of both comfort and indoor air quality.
Airtightness – a vital aspect of achieving high levels of comfort and indoor air quality
Minimising air leakage becomes more important with high levels of insulation: even the smallest gaps breaching the insulation layer will lead to substantial heat loss through heat leaking out and cold air entering. Achieving this requires great attention to detail at both the design and, especially, the building stage; the building needs to have a contiguous airtight layer on the inside of the insulation layer. This is achieved in a number of ways but the main one is an overall airtight membrane or covering on the walls and roofing and floor and sealing of the joints between airtight membranes with special airtight tape (for example between the windows and walls and where pipes and cables have to penetrate the insulating layer). Examples of this are shown in the diagram below.
This diagram, on the Green Building Store website, shows the use of different types of airtightness tapes for different purposes
The substantial reduction in air leaks through the structure plays an important part in both reducing drafts and reducing heat loss if a window or a door is opened – warm air will only leave through an open door or window in any significant amount if cold air from outside can get in somewhere else to replace it. (It’s a common misconception that a passive house’s windows can’t be opened. In fact, the window opening period for a passive house is much longer than in a non-passive house. And one aspect of the Passivhaus standard is that there should be at least one openable window in every room.)
For us, one of the attractions of the Oakwrights’ structural insulation panel system is that it creates a simple and effective airtight layer around the whole house that is joined to the insulation under the floor slab and sealed with airtightness tape. This is shown diagrammatically in section 1 and in the photographs below (the join between the structural insulation panel and the upstand of the Isoquick expanded polystyrene insulation is arrowed – see our post on foundations).
Oakwrights Wrightwall Natural corner section (transit wrapping still in place), top left; this is also shown positioned partly over the Isoquick foundation insulation upstand (arrowed) and the rest of it sitting on a base plate sited on the reinforced concrete slab (itself wholly within the Isoquick expanded polystyrene raft), and airtight taped joints of wall panels ensuring a continuous airtight layer on the inside of the house’s insulation
Whilst all new-build houses in England are now required to achieve a certain degree of airtightness, the Passivhaus standard is much more demanding: it is the equivalent of having no more than a hole the size of a 5p coin in every 5m2 of insulation whilst the current building regulations standard is equivalent to five 20p coins in the same area. The pictures below show additional taping to ensure airtightness and a representation of the difference in the maximum permitted air gaps between a Passivhaus and a house build to current building regulations requirements. The airtight tapes sealing the structural insulated panels to the foundations inside and out are arrowed.
Pictures showing taping of encapsulation system to the insulated concrete slab internally (arrowed), before pouring of floor screed, and externally (arrowed); and the coin analogy comparing the current building regulations airtightness standard (holes the equivalent of five 20p coins per square metre) and the Passivhaus standard (equivalent to holes the equivalent of one 5p coin per square metre)
Incidentally, the horizontal battens you can see on the inside of the encapsulation system in the pictures above create a service void. The inner plasterboard lining is attached to these leaving a 46mm space behind for wiring, sockets, switches and pipework. This further enhances the integrity of the airtightness: these items are all sited inside the airtight layer rather than penetrating it. In a conventional build, unless great attention is paid to creating an airtight layer, power sockets and switches are a common source of air leakage and draughts.
There is further information about the structural insulation panels that we used in the section below on managing moisture.
Windows and doors: triple glazing – a key component for achieving the Passivhaus standard
Windows and doors (especially doors with large glass panes, as we chose to have) are a particularly important aspect of a passive house’s design: they have to balance the views outside, the amount of natural light coming in, solar heat gain, and heat loss. And whilst one might initially think that the glass is the most important consideration, both the frame design and – crucially – the way the windows and doors are installed are critical to the way they function in terms of heat loss and draught prevention.
Thermal image of a triple-glazed window showing that the middle pane (which would be the inner one in a double-glazed unit) is cold relative to the room temperature but the inner pane of a triple-glazed unit is the same as the room
Whilst the benefit the extra reduction in heating bills from triple glazing is modest compared to the benefit of double glazing over single glazing, in climates such as the UK’s, the Passivhaus standard requires a higher specification of window and door performance for thermal comfort. This is because in cold weather the inner pane of glass in triple glazing is much warmer than that of double-glazing. When it’s cold outside the inner pane of a double-glazed unit is generally slightly cooler than the room it’s in and this sets up a circulation of cold air falling to the floor and warmer air rising to the ceiling; put another way, there are draughts because of convection currents caused by the cooler inner pane, albeit much less so than with single glazing. (This is why radiators are often sited below windows, even if they are double glazed.) These convection currents do not occur with triple glazing in a climate such as the UK’s because of the additional insulating layer with triple-glazing and this increases thermal comfort. A further advantage of triple glazing is that, because there is no ‘cold radiant’ from the inner pane, you can sit right up to the glass even when it is very cold outside; triple glazing thus also increases the usable floor area in the house. The warmth of the inner pane of a triple-glazed unit, even when it is very cold outside, is shown in the thermal image here which also shows the relative coldness of the second pane of glass as would occur in a double-glazed unit.
Thermal image of a triple-glazed window showing that the middle pane (which would be the inner one in a double-glazed unit) is cold relative to the room temperature but the inner pane of a triple-glazed unit is the same as the room
Interestingly, with properly functioning triple glazing you may get condensation forming on the exterior of the outer pane pane in colder periods (as we have found). This is because the insulation is so effective that the exterior of the outer pane remains very cold (it is not heated from within the house) and water vapour in the outside air condenses on it just as it does on other outside cold surfaces on cold mornings.
Mechanical ventilation heat recovery – a necessary component of a passive house
With high levels of both insulation and airtightness, it is necessary to have a ventilation system to provide adequate levels of fresh air by gently extracting air from places such as the kitchen, bathrooms and toilets and, equally, gently blowing fresh air into the other rooms. But, in the colder months, rather than replace air in the house with cold air from outside, the majority of the heat from the outgoing air is recovered and warms the incoming air. This continuous mechanical ventilation ensures that the house has fresh air at all times when a choice is made not to open windows. Again, we chose to use Green Building Store for our mechanical ventilation heat recovery (MVHR) system because of their experience in the field and because they provide a design and commissioning service for this.
An MVHR system is another key aspect of ensuring high levels of comfort and indoor air quality in a passive house. The rate of air change is consistent and, in a properly designed and installed system, draught-free and near-silent. Green Building Store recommended that we had a Zehnder Comfoair Q ventilation unit which is Passivhaus Institut certified to deliver 90% heat recovery and to deliver air into the house at 16.5degC or more when the outside temperature is -10degC. Passivhaus Institut-certified MVHR ventilation units are also made by Paul Heat Recovery; there are many other MVHR system providers but not all are certified by the Passivhaus Institut. Importantly, any worthwhile MVHR ventilation unit will use much less electricity in delivering this level of thermal comfort than would be required to achieve this level by heating with electricity.
The diagram below shows an initial Green Building Store design of our MVHR system (the upstairs and downstairs ducts are overlaid onto the downstairs room layout). The green ducts extract air from the kitchen and en-suite bathrooms and (duct not shown here) from the downstairs WC. The turquoise ducts deliver fresh, warmed air to other living areas. The diagram inset top right depicts the heat exchange mechanism in the MVHR ventilation unit.
Drawing of the plan for the ducting for our MVHR system with (inset) a diagrammatic representation of the plate heat exchanger
The incoming and outgoing airflows, each driven by separate fans, do not come into direct contact with each other in the MVHR ventilation unit but pass through a ‘plate’ heat exchanger which, in a Passivhaus Institut-certified system, can transfer 90% of the heat from the outgoing airflow to the incoming one. This plate exchanger creates a very large surface area where heat in the extract air transfers through the plates into the cooler incoming air to warm it. In the summer, this heat exchanger can be bypassed to allow cooler air into the house to ensure ventilation and high air quality without overheating.
Managing moisture – avoiding structural problems and improving comfort
Diagrammatic representation of the effects of too high and too low levels of humidity on health. (Taken from Indirect health effects of relative humidity in indoor environments by Arundel and colleagues)
High levels of both insulation and airtightness will lead to the retention of water vapour within the building if there are no adequate mechanisms to transport it outside. This water vapour is mainly caused by humans: breathing, washing, cooking and so on. Inappropriate changes in the relative humidity of indoor air (the amount of water vapour in the air, which is different at different temperatures) risks mould development (and can allow other micro-organisms to thrive) and, through interstitial condensation, can lead to water condensing (that is, turning from vapour into liquid water) within the building’s fabric causing reductions in the effectiveness of insulation, cold bridging, and, ultimately, possible significant deterioration and failure of structural components. These problems were (and still are, in some cases) less of an issue in much older buildings which are inherently leaky and draughty, albeit that such ventilation is to some extent dependent upon the weather and wind direction and strength, and usually requires occupants to wear more layers of clothing to keep warm. The diagram shows the effects of too low and too high levels of relative humidity on various factors that can affect people’s health.
One aspect of managing moisture within a highly insulated airtight building is using an MVHR system when the weather makes opening windows inappropriate. But another important one is using materials that are ‘breathable‘, that is, they allow the controlled passage of water vapour from inside the building to the outside so that any that penetrates the building’s fabric can escape. Aspects of this are required by building regulations but others by the materials that you choose for the building’s walls and roof.
We were attracted by the Oakwrights Wrightwall Natural encapsulation system (as described in this video) because it is designed to both provide high levels of insulation and allow the building to ‘breathe’, that is it will let water vapour escape from inside the building to the outside. This is a vital aspect of preventing interstitial condensation within the building fabric.
As shown in the picture of some of the panels in our house, below, the structural insulation panels for the walls and roof are made of:
on the inside, Smartply Propassiv, a 12.5mm layer of oriented strand board with integrated vapour control and airtightness properties;
a 300mm wide I-beam structural frame factory-filled with CIUR cellulose insulation;
60mm thick Gutex moisture resistant board; and
an outer Solitex Fronta Humida breather membrane.
The walls are made of specially designed structural insulation panels built in the Oakwrights factory
This ‘breathable’ encapsulation system is designed to be relatively resistant to the passage of water vapour from inside the house but to be increasingly permeable though its structure towards the outside to allow the passage of any water vapour that does enter out of the house (the water vapour permeability should be five times as great on the outer layer as the inner one). This is important because the encapsulation system isn’t vacuumed sealed: water vapour must be able to escape to the outside. This reduces the risk of structural damage caused by water condensing within the structure which would lead it to fail, albeit over a long time. Also, the external breather membrane must allow water vapour to pass from inside to outside whilst preventing liquid water (rain) from entering from outside.
The pictures below show part of the ground floor brick rain screen with a ventilation gap between it and the outer layer of the encapsulation system. On the right can be seen the completed interior aspect of a ground floor wall wall, with a lift-and-slide door frame in situ, but with the gap between the rain screen and the encapsulation system still to be insulated and closed: overall the house walls are clearly thicker than those of a standard house.
The final aspect of moisture management is the rain screen. On the ground floor this consists of a brick layer with a ventilation gap between it and the outer layer of the encapsulation system. The first floor has a similar arrangement but using Western Red Cedar cladding. On the right of the picture can be seen the completed internal wall and installed frame of the lift-and-slide door. The outside of the frame has yet to have its external insulation applied and the gap between it and the outer brick layer closed
More, technical, information about vapour permeable membranes can be found in a webinar run by Proctor Group.
Is cellulose insulation (the main component of our encapsulation system) safe?
Cellulose wall and roof insulation is made from recycled paper and is treated to make it fire resistant. Whilst some people demonstrate its insulating and non-flammability properties by applying a lighted blow torch to a pile of it in the palm of their hand, we were more impressed by demonstrations of its fire resistance in comparison with fibreglass insulation in The Big Burn experiment in the USA and in burning tests of various commonly-used insulating materials. These were sufficient for us to feel happy about living in a house made of wood with walls made from wood and recycled paper. The picture below shows screen shots from the three YouTube links in this paragraph: the top one being from The Big Burn where three mock-up buildings (one having fibre glass and another having cellulose insulation) were set alight, and the other two pictures show the effects of a blow torch on cellulose and another type of insulation.








