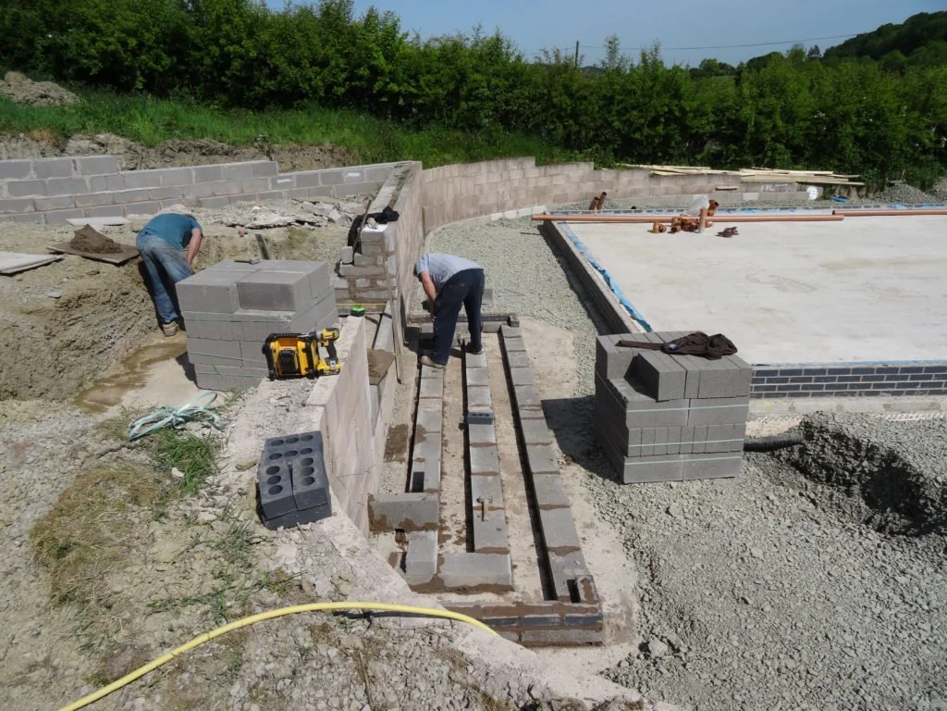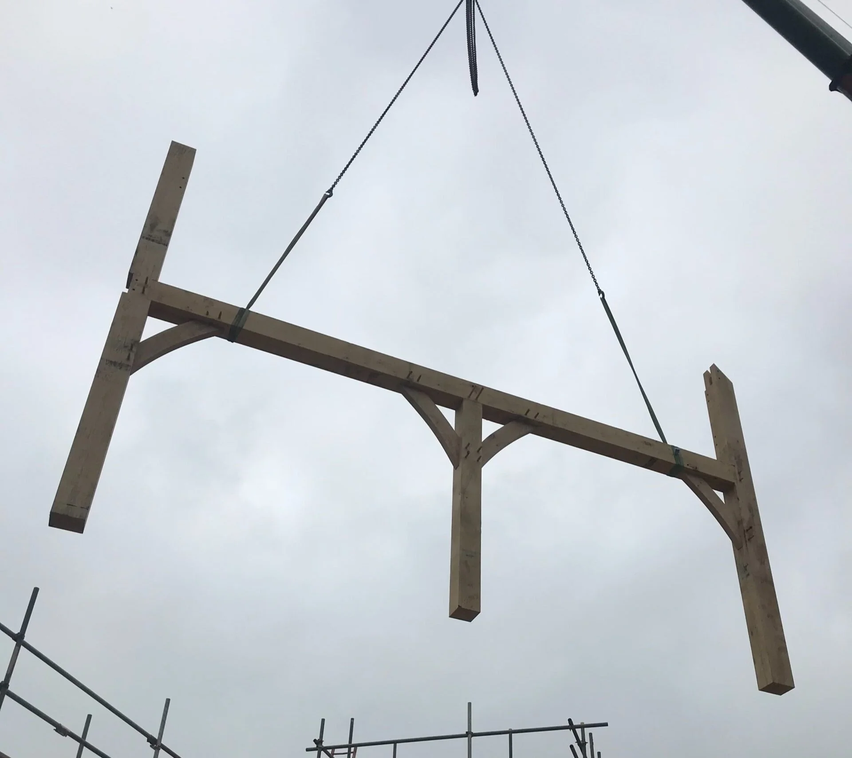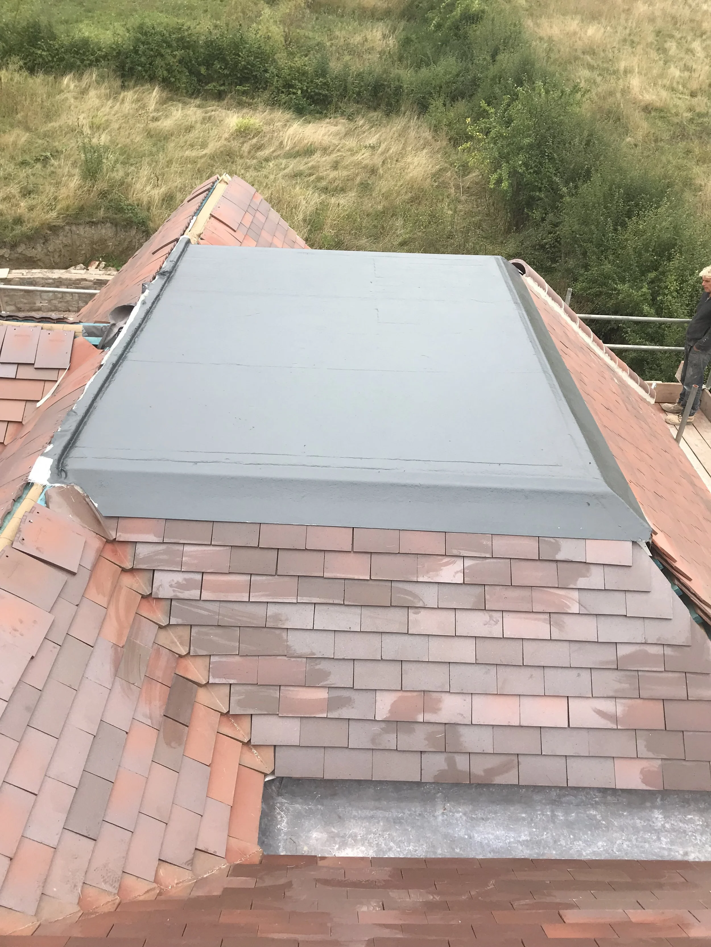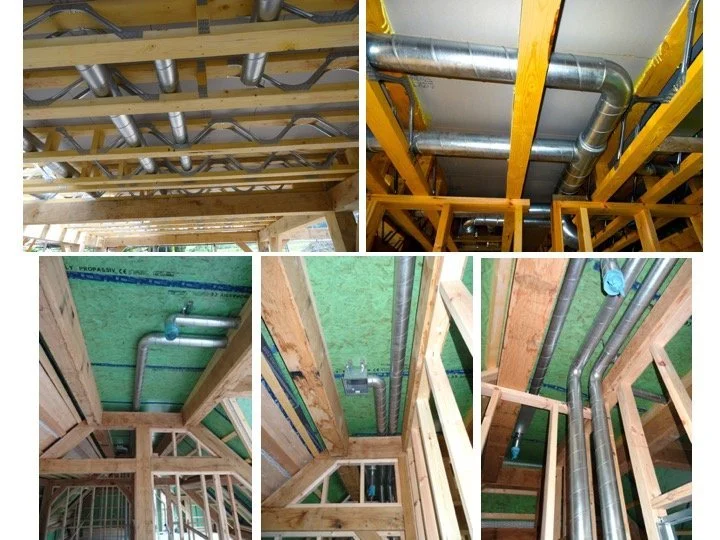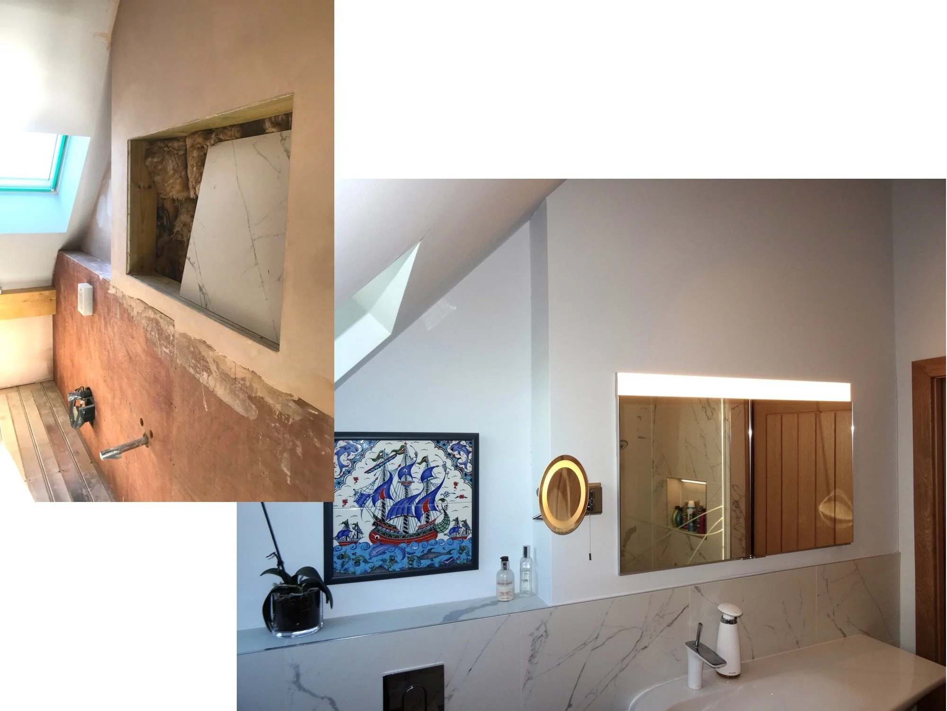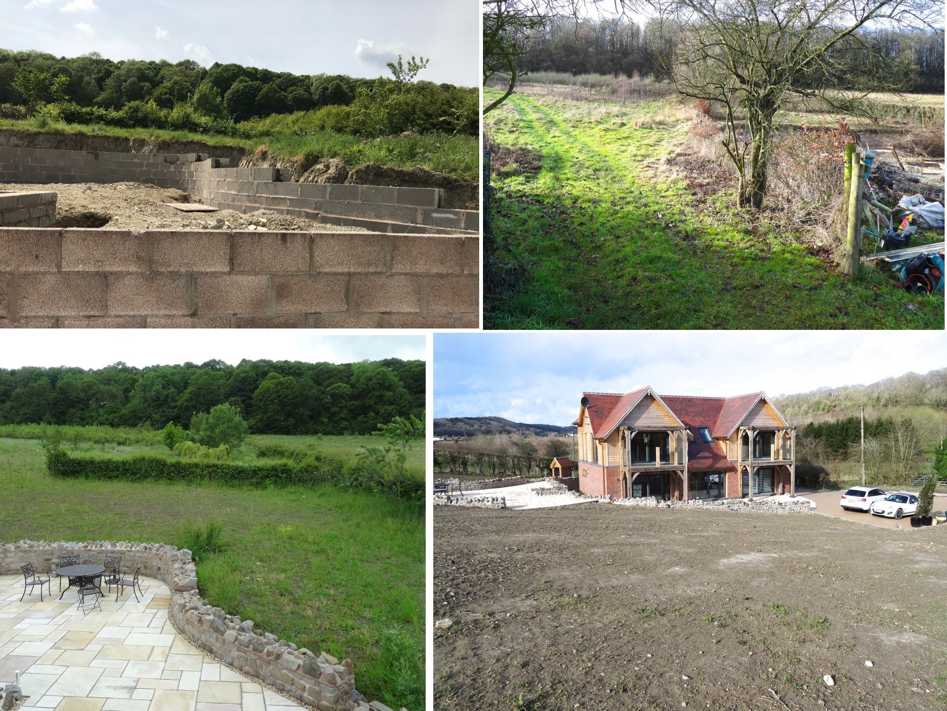
Our Passivhaus Story
In the posts in Our Passive House Story, below, we describe the various stages of building our award-winning, Passivhaus Institut-certified oak-framed house.
Building our new passive house home in Malvern
I was born and raised in Malvern and, after living away from the area for many years, I wanted to return, with my husband Andrew, to build a home and settle here.
The thirteen posts below describe the stage-by-stage building of, and our living in, our Passivhaus. We hope that these, and the many links in each, will be of interest. There is also a link below to a podcast where we talk about our experiences.
For many, the most difficult step with a self-build home is finding a suitable building plot. It took us a year to find the right site; success due more to persistence than luck. Getting the right plot is a key aspect of a self-build project; no matter how good the house design and build, it needs the right location if it is to fulfill ‘the dream’ home idea.
It’s also important to consider orientation: for a passive house the main facade should, ideally, be generally south-facing. And consider what you want to see from the windows. We chose to build our house ‘upside down’, with our living area upstairs, to take advantage of the countryside views.
The site we found was a somewhat neglected part of a former fruit farm in Storridge, Malvern. We worked with the Hereford-based company Oakwrights, and builders Furber Young Developments Ltd, to build an oak-frame home to the Passivhaus Institut standard.
We also spent a lot of time clearing 10+ years’ of untamed brambles, self-sown saplings and full-height grass from the plum and pear orchards. Keeping this under control is now a much easier but necessary, and very enjoyable, job.
Passive houses can be designed and built in many ways; we chose oak because we like the style, but you can also achieve the passive house standard with a variety of styles and ways of building. You can see some examples in our post Building a Passive House.
In the posts below, we describe the various stages of building our award-winning, Passivhaus Institut-certified oak-framed house. We hope this may be of interest whether you are planning to build a passive house, an oak frame home, or self-build in another style. And we’d be delighted to tell you more: just click here to arrange to experience the Passivhaus difference!
You can also listen to a podcast discussion between us and Tim Crump, the founder of Oakwrights, about building and living in an oak-frame passive house by clicking the button below.
Both Andrew and I look forward to welcoming you to our PassivHaus B&B in Malvern very soon.
Our Passive House Story
The first twelve posts in the section below cover the various stages of building our house and the thirteenth describes our experience of living in it. There are various links to further information in each post.






