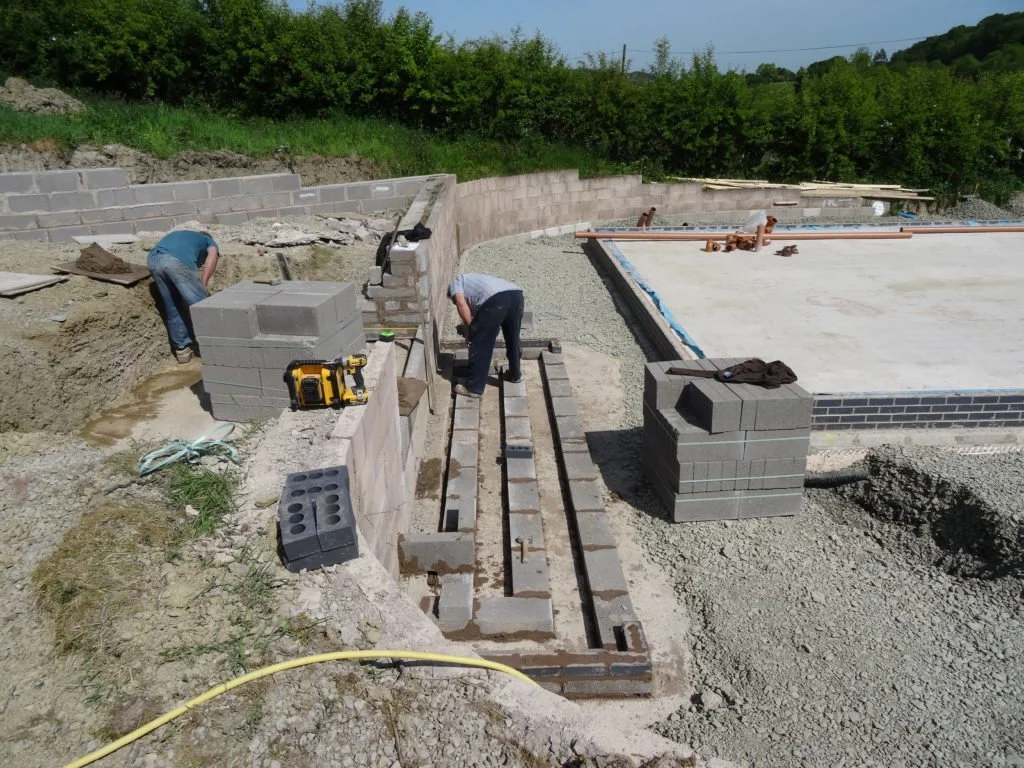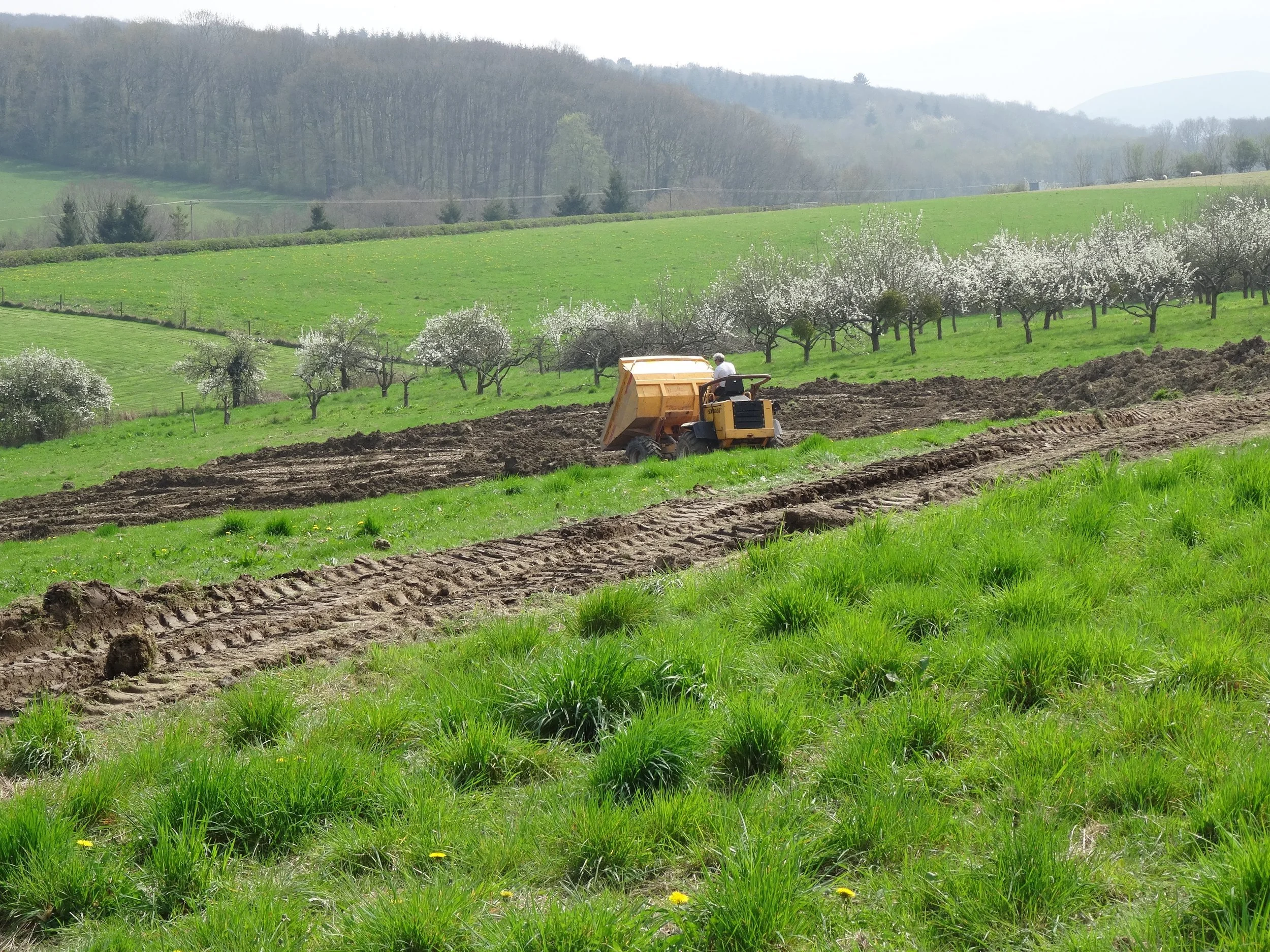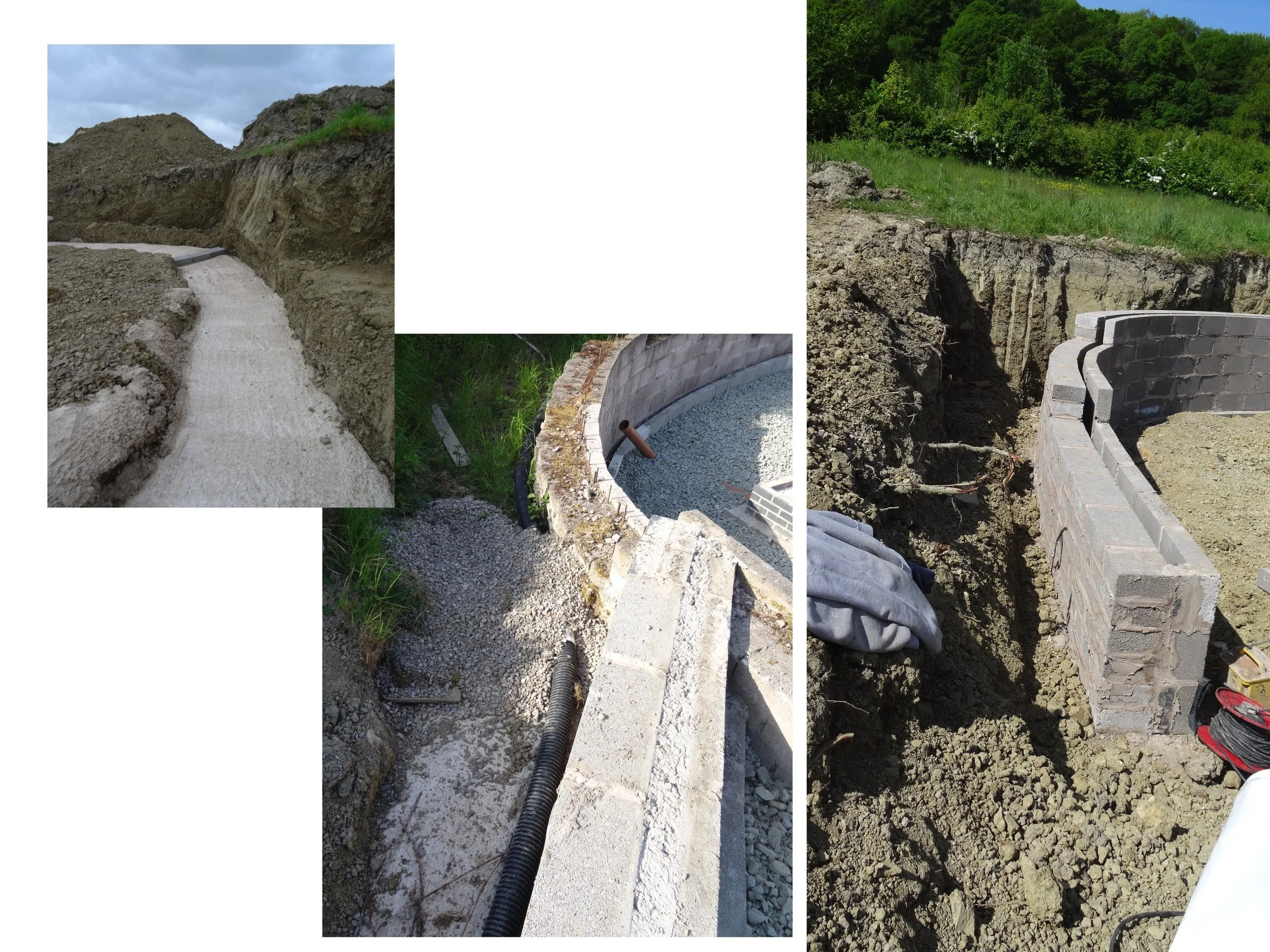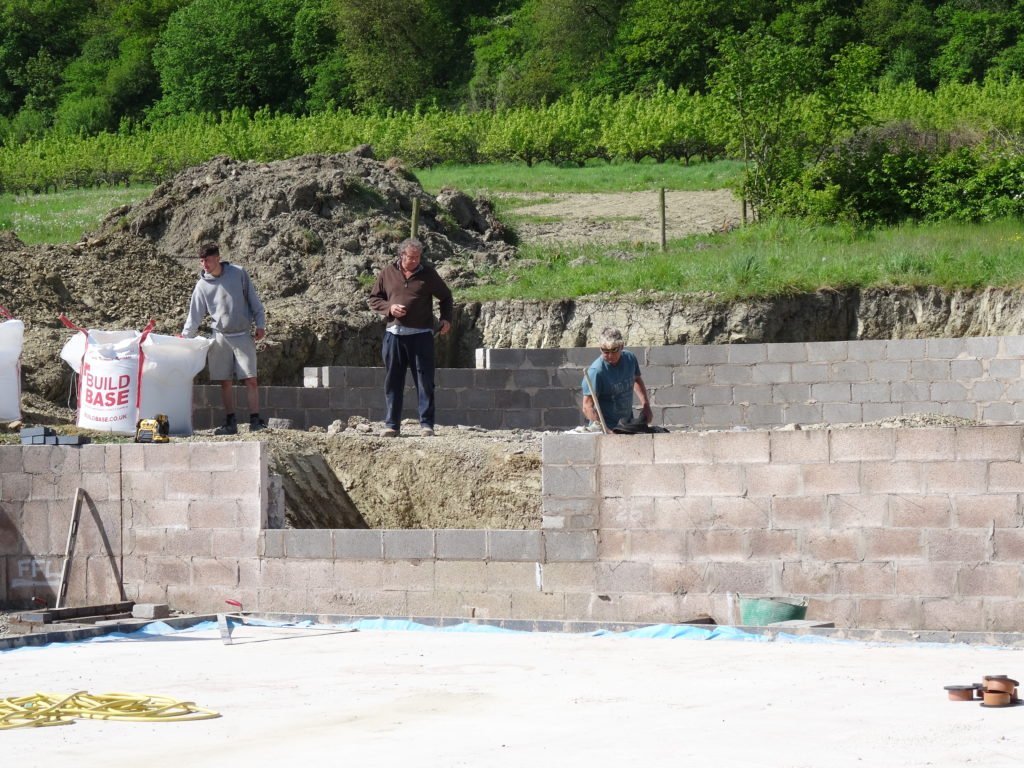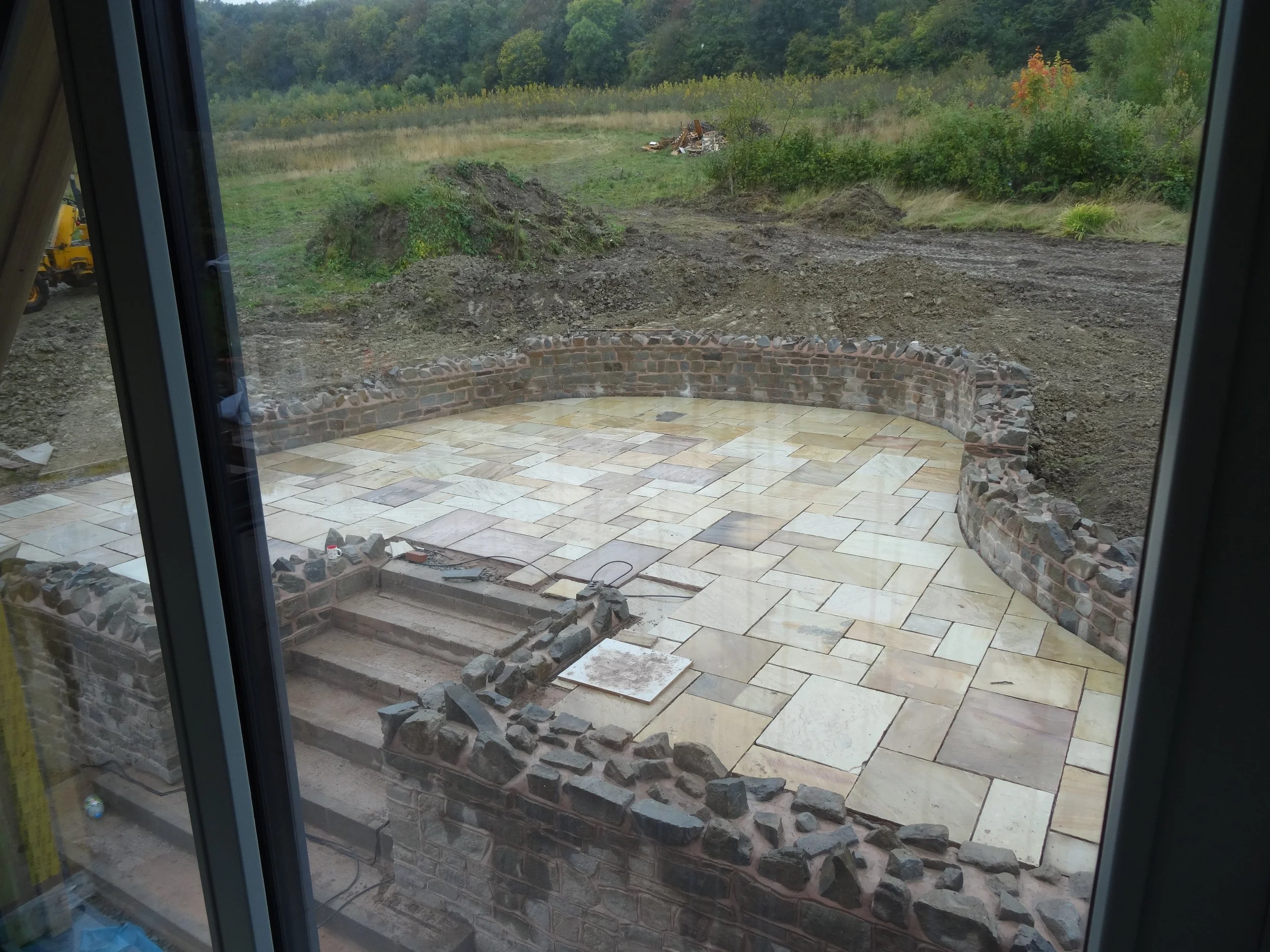Groundworks: hard landscaping preparation
In addition to landscaping the area immediately surrounding the house, we needed to remove a fair bit of soil for a patio area behind the house and for steps leading to it. This section describes this aspect of the work; the finishing is described in a separate post.
Fortunately, we could move the spoil to a dip in the field adjacent to the house and thus save the expense of transporting it in lorries for disposal in a landfill site. The spoil dumped here was subsoil – we kept the topsoil back for the garden area. Our plan is to encourage wild flowers to grow in this field and the poor quality of subsoil encourages this.
Looking up the side of the valley from the house over the top of the existing retaining wall; a moderately large area needed excavation for a patio.
Dumping subsoil in a dip in the field adjacent to the house: perhaps counterintuitively, wildflowers need poorer quality soil so this helped with our derise to develop a wildflower meadow
The original idea for the patio had been to have steps to it from the house with another set of steps from the patio to the garden and the orchard beyond. But the excavator driver needed to create a slope adjacent to one side of the horseshoe retaining wall to get to the area behind it to excavate the patio’s foundations; we realised that a slope to the patio and the garden area made more sense in terms of both appearance and practicality; we didn’t need more steps (which would have restricted patio space) and in consequence we had a smoother gradation of the surrounding land which looked much better.
We built the patio rear wall in a similar style to the existing horseshoe retaining wall and placed drainage pipes behind it connected to the main surface water drainage system. We considered it important to have curves complementing those of the horseshoe to avoid the area looking ‘square’ and to help take the eye towards the orchard further up the valley when viewed from the house.
Part of the foundations and blockwork for the rear patio retaining wall including drainage pipes. The middle picture shows the foundations for the patio wall abutting the existing ‘horseshoe’ retaining wall
The need for a slope for the digger led, serendipitously, to a simpler patio design with no need for steps at the back and, consequently, to a much better landscaping outcome with a smoother gradation of the land from the house up the valley side. We also amended the position and size of the opening in the ‘horseshoe’ retaining wall where the patio steps would go, as shown by the different building blocks in the original wall
The beginnings of the foundations of the patio steps sited on their own reinforced concrete foundations
Completed blockwork foundations of the patio steps. The slope to the patio required for the excavator, and adopted as the new design, is visible beyond
Patio steps preparation completed and scaffolding being installed for the next step in the process: erecting the oak frame
The nearly-completed patio viewed through one of the upstairs windows
