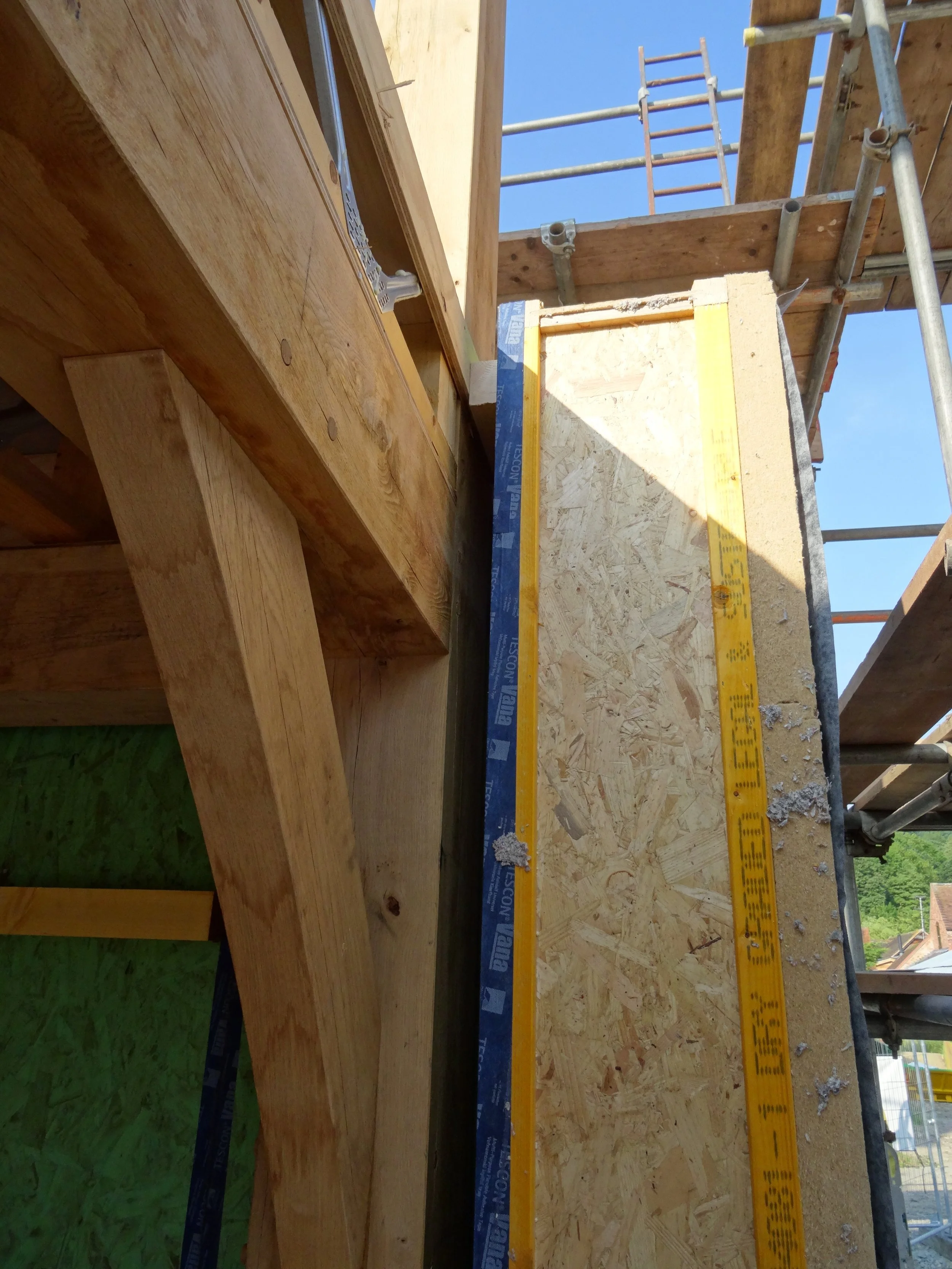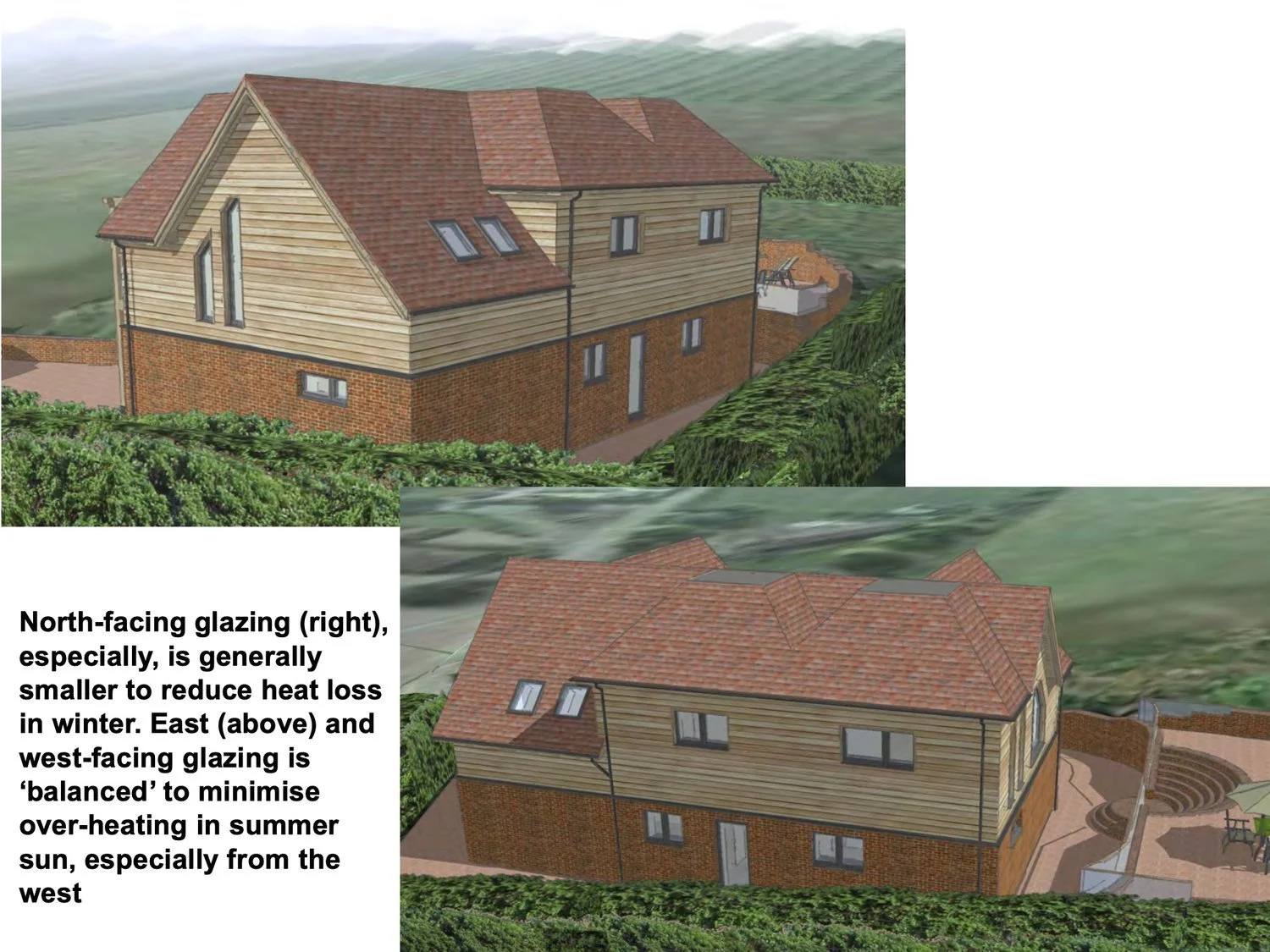Passive House Design: essential features
Properly designed and built Passivhaus buildings maintain exceptional thermal comfort and air quality throughout, at all times of the year, and with minimal need for space heating.
We described in another post our experiences of living in a passive house after two-and-a-half years; now after some five years it’s still the same: a tranquil environment that’s always consistently comfortable and fresh, with the added bonus of minute heating bills.
Passive house: key principles
The foremost Passivhaus principle is minimising energy use for heating and for cooling.
This is achieved through six key design aspects reducing heat loss in colder months and the ingress of heat in hotter ones:
Diagrams by Oakwrights submitted as part of our planning application
very high levels of wall and roof insulation (see photo above) and under the floor (see this post)
high-quality triple-glazing, mainly facing south or south east/west to maximise winter solar gain (see opposite)
minimisation of ‘thermal bridges’ at the design stage to reduce/avoid reducing the benefit of the insulation layer
very high levels of air-tightness to reduce heat loss and prevent draughts
mechanical ventilation with heat recovery (MVHR) to avoid condensation and mould damage, with a continuous supply of 100% fresh, filtered air;
suitable shading to minimise over-heating in the summer
Passive house features
Comfort throughout the building
The consequence of this approach is what we consider to be the most important aspect of a passive house building: an unparalleled high-quality indoor environment. People in the UK are now spending even more time in their own homes than before the Covid-19 pandemic so the quality of the indoor environment is increasingly important. Whilst many articles about Passivhaus primarily focus on low heating bills (a welcome bonus!) we’d suggest that the considerable contrast in living comfort between a passive house and a traditional one is the most notable feature.
Simplicity of maintenance
In our experience, living in a Passivhaus is simple. The two key bits of kit — the MVHR and the (rarely used) heating system — operate automatically (although can be overridden manually). On sunny summer days, depending on your shading strategy, you may need to open some external, and possibly indoor, shading. And on any day you want, throughout the year, you can open windows for added ventilation.
The MVHR system will likely need its filters cleaned six-monthly and replaced annually (depending on the manufacturer’s recommendations) — easily done yourself — and the heating system will probably need an annual service (as is the case in most traditional houses).
Passivhaus does exactly what it says on the tin
Another key feature of Passivhaus — as long as it’s built with sufficient attention to the detail of its design — is that it will perform exactly as intended and, based on evidence, will do so for a long time: for example, the first Passivhaus, in Darmstadt, Germany, continues to perform as designed after 30+ years.
This is achieved through the use of the Passive House Planning Package (PHPP) which removes any guesswork and evidence-free claims of performance from the design and, usefully, also avoids over-engineering. As we found for our house, the PHPP enables the designer to model the impact of different design aspects (for example, increasing the level of insulation to balance the effect of larger windows) to achieve, but not unnecessarily exceed, the Passivhaus standard. This can save building costs without compromising performance. We are not aware of an equivalent design tool for non-Passivhaus buildings, indeed, it seems that a lot of new-build, non-Passivhaus buildings fail to meet expectations.
Passivhaus vs current building regulation standards
Whilst the current UK building regulations require increasingly high levels of insulation and airtightness, and, now, features to reduce overheating in summer, they are still a long way behind the Passivhaus standard. Indeed, a Passivhaus building is twice as thermally efficient and likely to perform even better than a conventionally-built home, with some 75% energy savings for space heating.
So, whilst a passive house may cost a little more in terms of design costs, some components (such as triple glazing rather than double glazing), and require increased attention to detail when being built, it will deliver substantially lower costs for heating and cooling and provide a much more comfortable living experience. We discuss these aspects in more detail in another post.
Discover the Passivhaus difference yourself
If you’d like to experience the passive house difference then book a stay at Woodlands Malvern B&B. We are located in the Malvern Hills National Landscape where you can enjoy stunning scenery and tranquillity. We’d also be pleased to talk with you about our experiences of building and living in a passive house.


