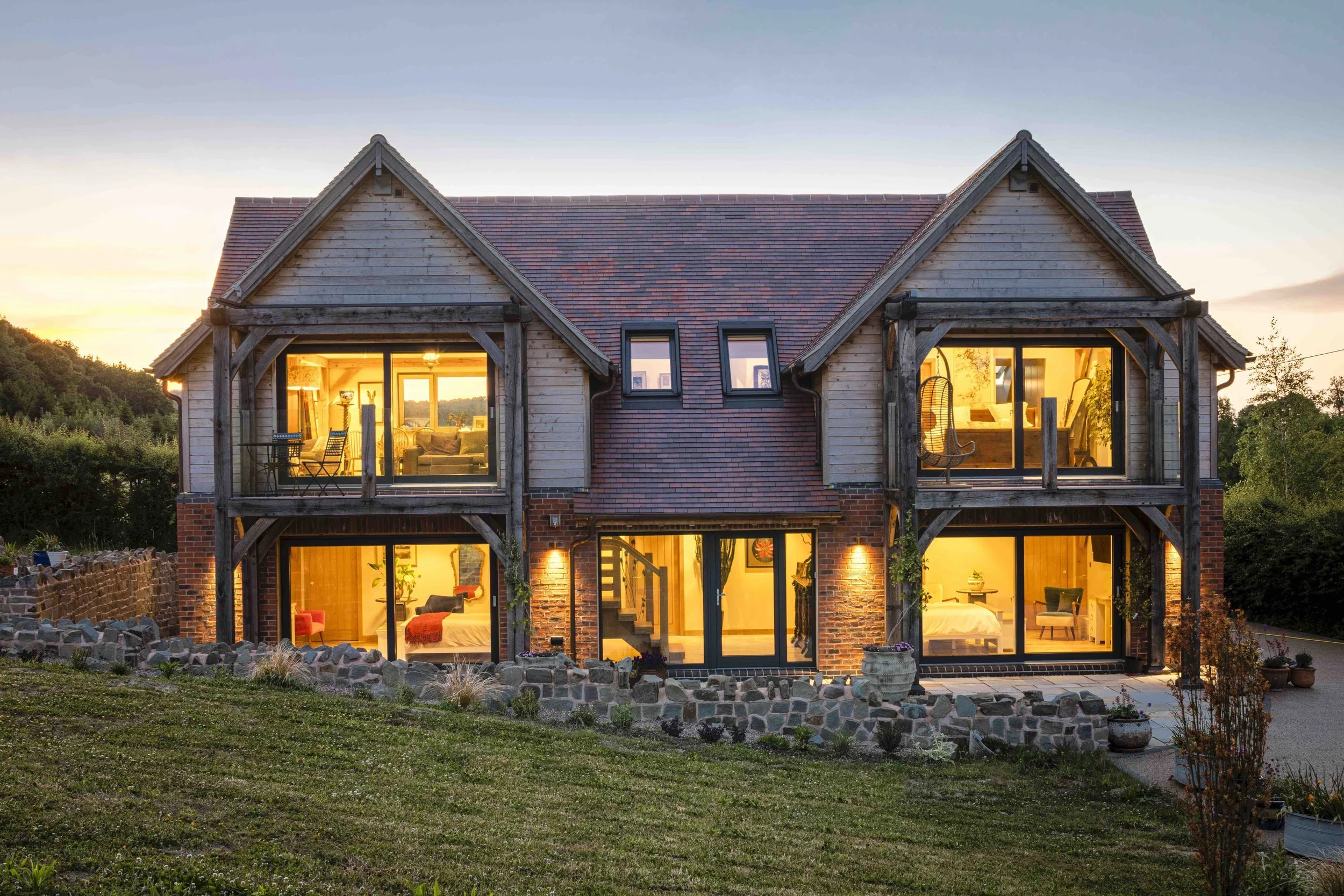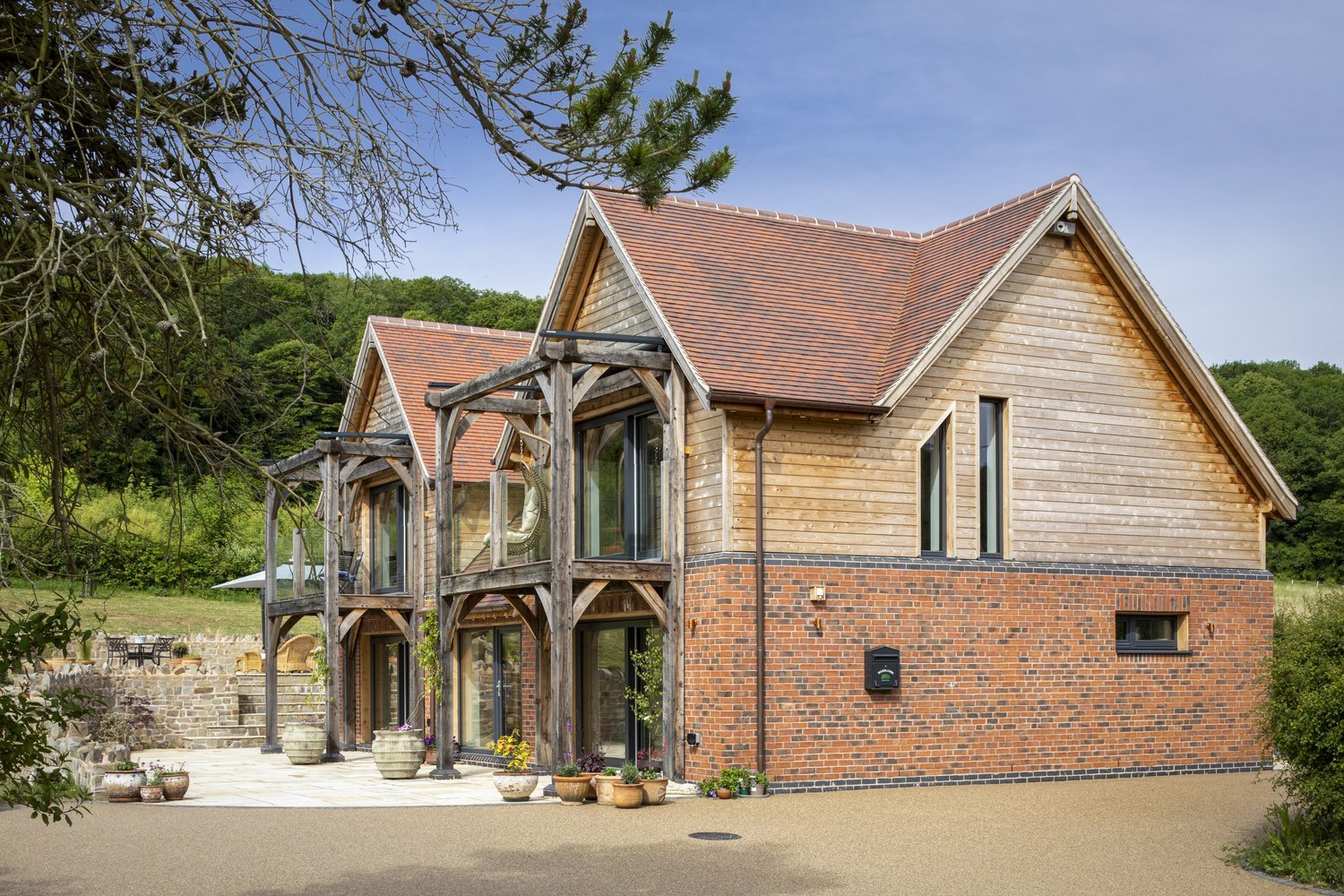Creating an eco-friendly self-build home
Here, we look at the approach that we took in self-building our award-winning eco-friendly home, Woodlands, and the principles of this.
The term ‘eco’ can mean different things, but probably most would agree that an ‘eco home’ has a low impact on the environment both in terms of energy needs and its carbon footprint. Some might add that part of this definition should include requiirements for energy generation (for example, with solar panels), and water conservation, including rainwater harvesting and using ‘grey water’. Others might include the use of local building materials, and those with a low embodied carbon (more about this below).
Fabric first approach
However, increasingly, many people consider that a ‘fabric first approach’ is the most important aspect of the design of any new building. This means a design that minimises the need for energy for heating and cooling before considering investment in renewables. This includes factors such as house orientation relative to the sun, higher levels of insulation, designing-out ‘thermal bridges’ breaching the insulation, air tightness, and very high performance windows and doors.
Building standards
All new buildings in England are required to be designed and built to meet current building regulations. There are also additional, higher, standards for new buildings which are optional. For example, the government introduced the Code for Sustainable Homes in 2007: a set of sustainable design principles and performance targets for different aspects of the construction process. This was withdrawn in 2015 and replaced by new national technical standards.
But probably the gold standard of building energy efficiency is Passivhaus. The Passivhaus approach is a voluntary standard of energy efficiency which substantially improves the ‘eco credentials’ of a building such that its requirements for both active heating and cooling are minimised. It is noteworthy that the Scottish Government intends to legislate for all new homes to be built to a Scottish version of the Passivhaus standard from 2025.
Importantly, eco-friendly homes can come in a variety of designs and materials, as can houses designed and built to the Passivhaus standard. And it is also possible to retrofit many current houses to the Passivhaus EnerPHit standard.
Embodied carbon
Embodied carbon represents the emissions of CO₂ associated with the materials and construction of a building throughout its lifecycle.
Our own eco-friendly self-build home, being oak-frame and with cellulose-based insulation (albeit with expanded polystyrene sub-foundations insulation), has been calculated to have an embodied carbon ‘comfortably beating’ the revised RIBA 2030 Climate Challenge target (339kg CO₂e/m² vs. 625, with a substantial amount of CO₂ sequestered in the oak frame: see opposite). These calculations were based on an assumed lifespan of 60 years, although we’d hope that, as an oak-frame building, the frame itself will last at least 200 years (improving the embodied carbon calculation further); of course, many oak-frame buildings last for several hundreds of years. Indeed, there are many examples of oak-frame buildings in England that date back to the 16th Century, and we have friends who also live in an Elizabethan oak-frame house, but whist ours is Elizabeth II, theirs was built in the reign of Elizabeth 1.
Extract from Passive House Plus magazine article on our self-build project describing its embodied carbon calculation
Appearence
An eco-friendly home does not need to be oak-framed with many built using a variety of modern materials. It is also possible to build an eco-friendly home in diverse styles, including a traditional appearance. We like to think that we achieved this, as did the judges of the Build It 2021 Best Eco Home award saying of Woodlands that ‘By showing that beauty and sustainability go hand-in-hand, this Passivhaus-rated project ticks all the boxes for an eco-house whilst harnessing the unique character of oak'. Put another way, you should be able to design a self-build home, or retrofit, to meet both a high level of eco-friendliness and your own choice of architectural style.
Eco-friendly building
The Passivhaus standard dictates neither design style nor building materials. As long as you can achieve the Passivhaus standard (most easily determined by using the Passive House Planning Package (PHPP) for your design) then you can design your dream home to the Passivhaus standard in virtually any shape and with whatever materials you wish. (Not everything is possible, but aspects that are less energy efficient can be compensated by others that are more so, which is why the PHPP is so useful.) This is because the Passivhaus standard concerns minimising energy requirements for space heating and cooling rather than the design or materials used for a building.
Another approach is the Building Research Establishment Environmental Assessment Methodology (BREEAM) which, with a focus on sustainability, measures various aspects of a building, including its design, construction and use, against various benchmarks
We chose to build a more traditional style oak-frame house but to the Passivhaus standard. We chose to install a ground source heat pump for our hot water system and minimal space heating requirements thus avoiding the use of fossil fuels (noting that electricity generation is becoming increasingly green). We decided against having solar panels because the shape of our roof would not allow many to be fitted and we considered that they would detract from its appearance. We also researched rainwater harvesting but decided against this on cost and return-on-investment grounds in our circumstances.
You may wish to build your eco-friendly home using particularly eco-friendly materials, and varieties of lightweight ‘green concrete’ can, apparently be good for sound and thermal insulation, and there are views that some types of this can be used structurally. However, especially in the light of recent publicity about the problems with the once-popular reinforced autoclaved aerated concrete, we would urge caution and recommend detailed personal research into the evidence behind the appropriateness of any such materials for your project.
Experience the passive house difference yourself
Discover what it’s like to live in a Passivhaus staying at Malvern B&B where we’ll be pleased to talk with you about our experiences of self-building and living in a Passivhaus.

